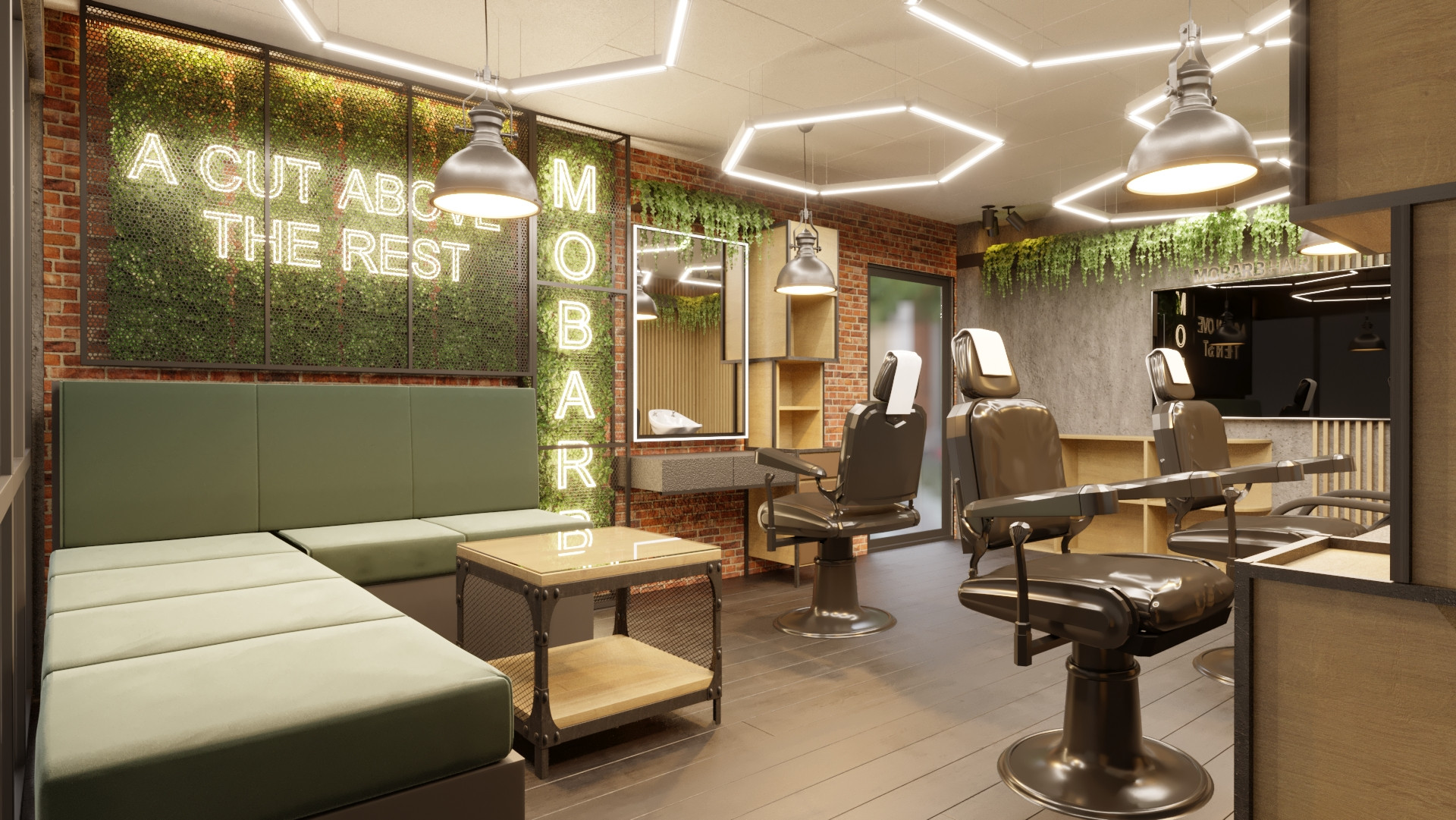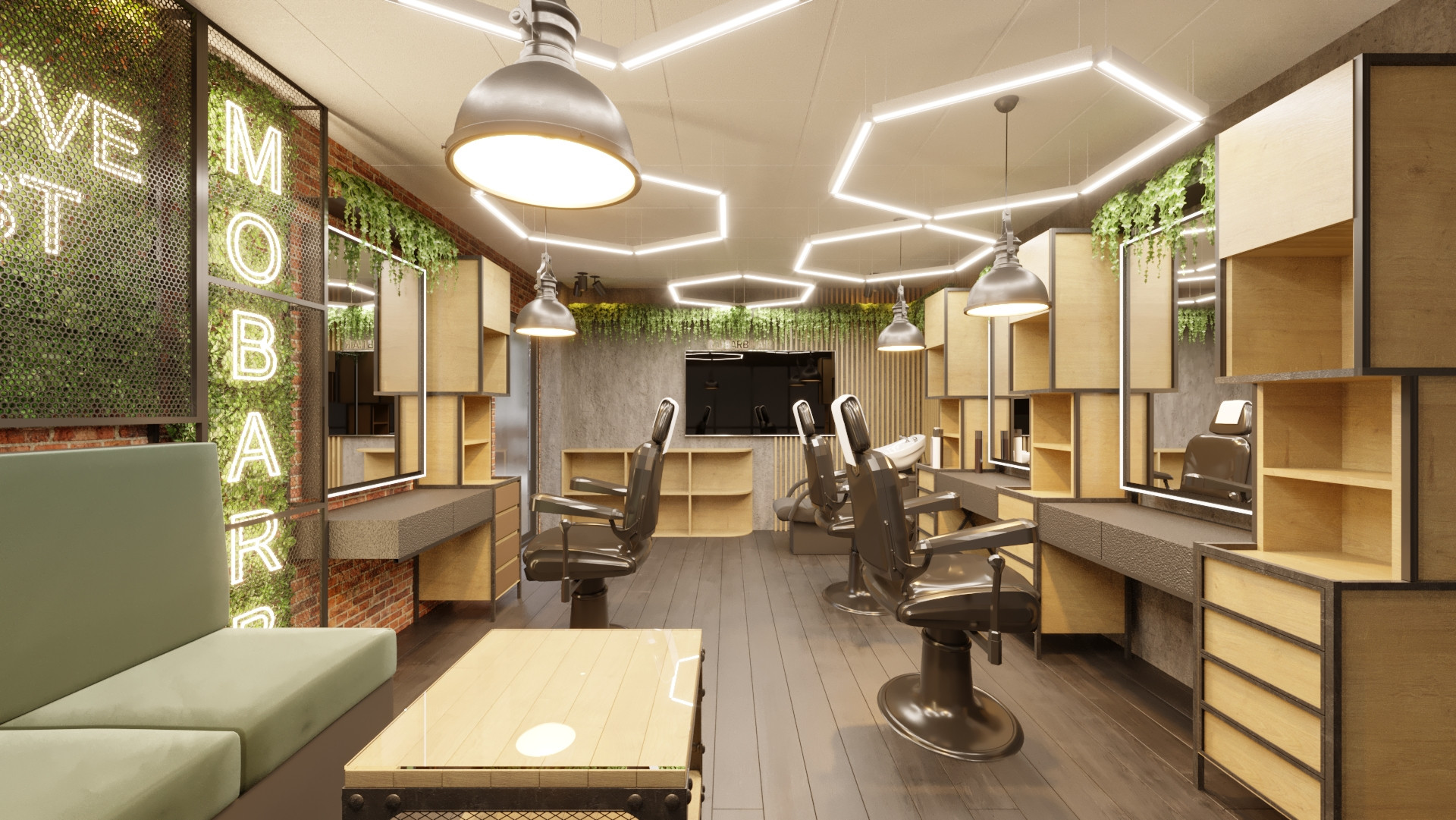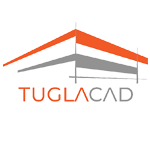





Barber shop
Date
2022-11-10 00:00:00
Location
Wolverhampton, United Kingdom
Category
Interior
Industrial-Chic Barbershop Design
TuglaCAD collaborated with WinMedia to create a contemporary barbershop design, merging functionality with industrial-chic aesthetics. This barbershop is designed to provide a luxurious grooming experience while capturing an urban vibe through bold textures, modern lighting, and innovative materials.
Design Highlights:
-
Custom Workstations:
- Each barber station is equipped with custom-built cabinetry featuring warm wooden tones and black metal framing, ensuring ample storage for tools and products.
- Wall-mounted mirrors with integrated LED backlighting enhance functionality while adding a polished aesthetic.
-
Lighting Features:
- A standout feature of the space is the geometric LED ceiling lights, providing both ample brightness and a unique visual identity for the barbershop.
- Industrial pendant lights add a vintage charm, contrasting beautifully with the contemporary elements.
-
Material Palette:
- Exposed brick walls combined with sleek concrete finishes give the space a raw, industrial edge.
- The wooden accents, combined with lush greenery installations, soften the overall design, creating a welcoming and relaxing atmosphere.
-
Seating and Waiting Area:
- A comfortable seating area with green upholstered benches is thoughtfully placed near the entrance, complemented by modern steel-and-wood tables.
- Neon signage, such as “A Cut Above The Rest,” adds a trendy and vibrant touch to the overall aesthetic.
-
Eco-Friendly Features:
- Vertical green walls and hanging plants throughout the space enhance air quality and bring an element of nature indoors.
- The combination of sustainable materials and energy-efficient LED lighting reflects TuglaCAD's commitment to environmentally conscious design.
Buildpack Development
TuglaCAD provided a comprehensive buildpack for the barbershop project, ensuring seamless execution from concept to completion. This included:
- Detailed technical drawings and elevations.
- Material and fixture specifications.
- 3D visualisations for precise project previews.
