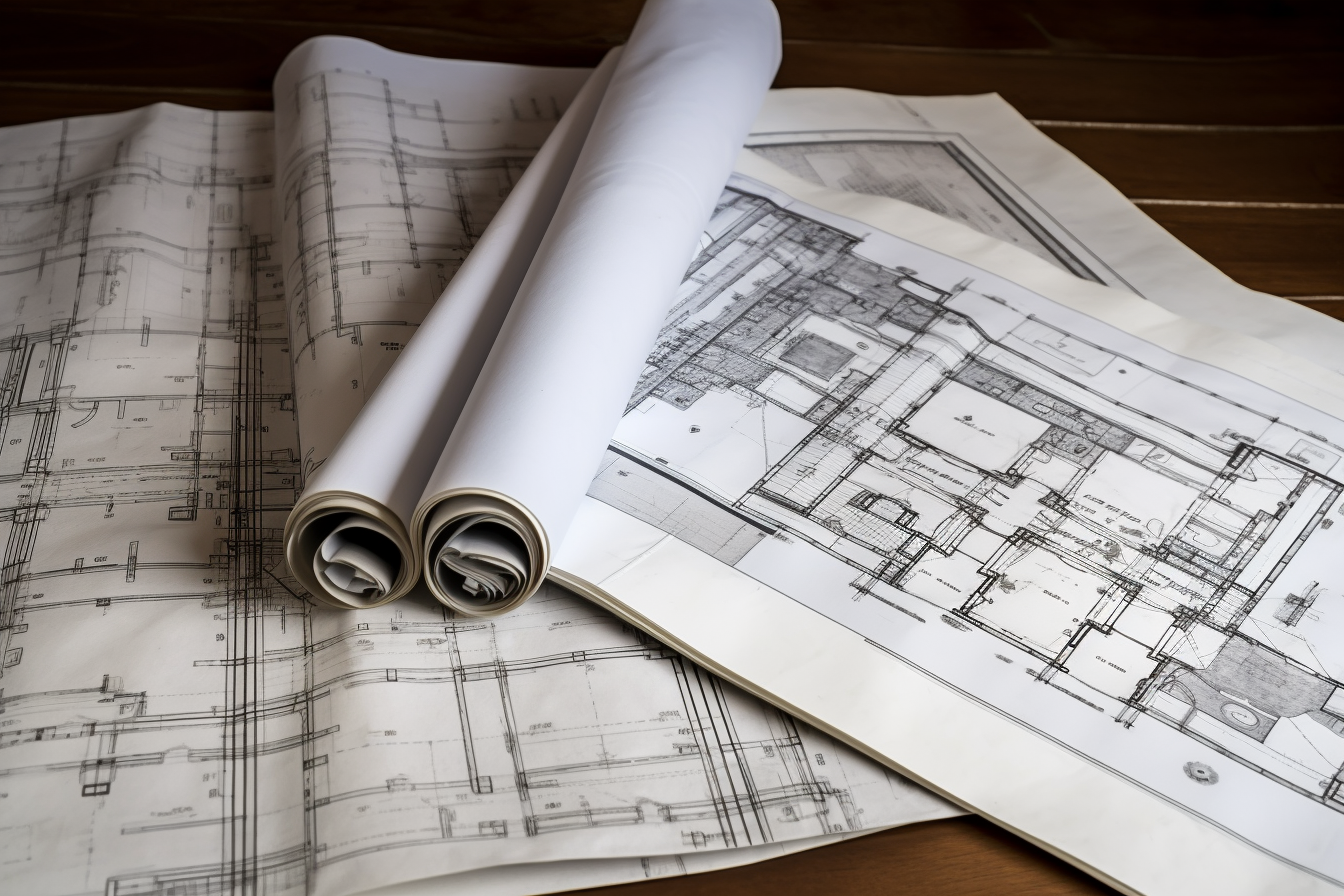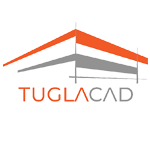TuglaCAD offers comprehensive buildpack development services to streamline your construction process. A buildpack is your project's roadmap, encompassing all essential documentation, from technical drawings to material calculations and interior visuals. With a focus on precision and detail, our buildpacks ensure smooth coordination between architects, contractors, and clients.
What’s Included in Our Buildpacks?
- Floor plans, ceiling plans, and elevations.
- Detailed interior and exterior designs.
- Material calculations and finish schedules.
- High-quality 3D visuals for clear visualisation.
- Guidance for efficient project execution.
Our buildpacks are designed to save time, reduce costs, and prevent miscommunication during the construction phase, making TuglaCAD the perfect partner for your architectural needs.
.

